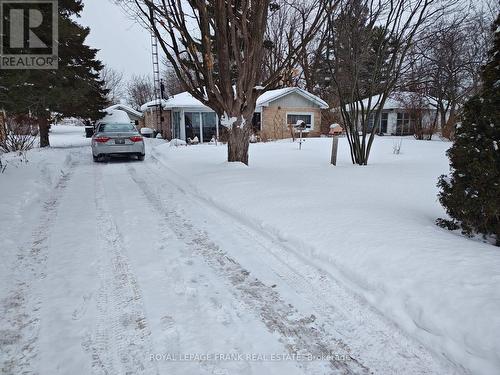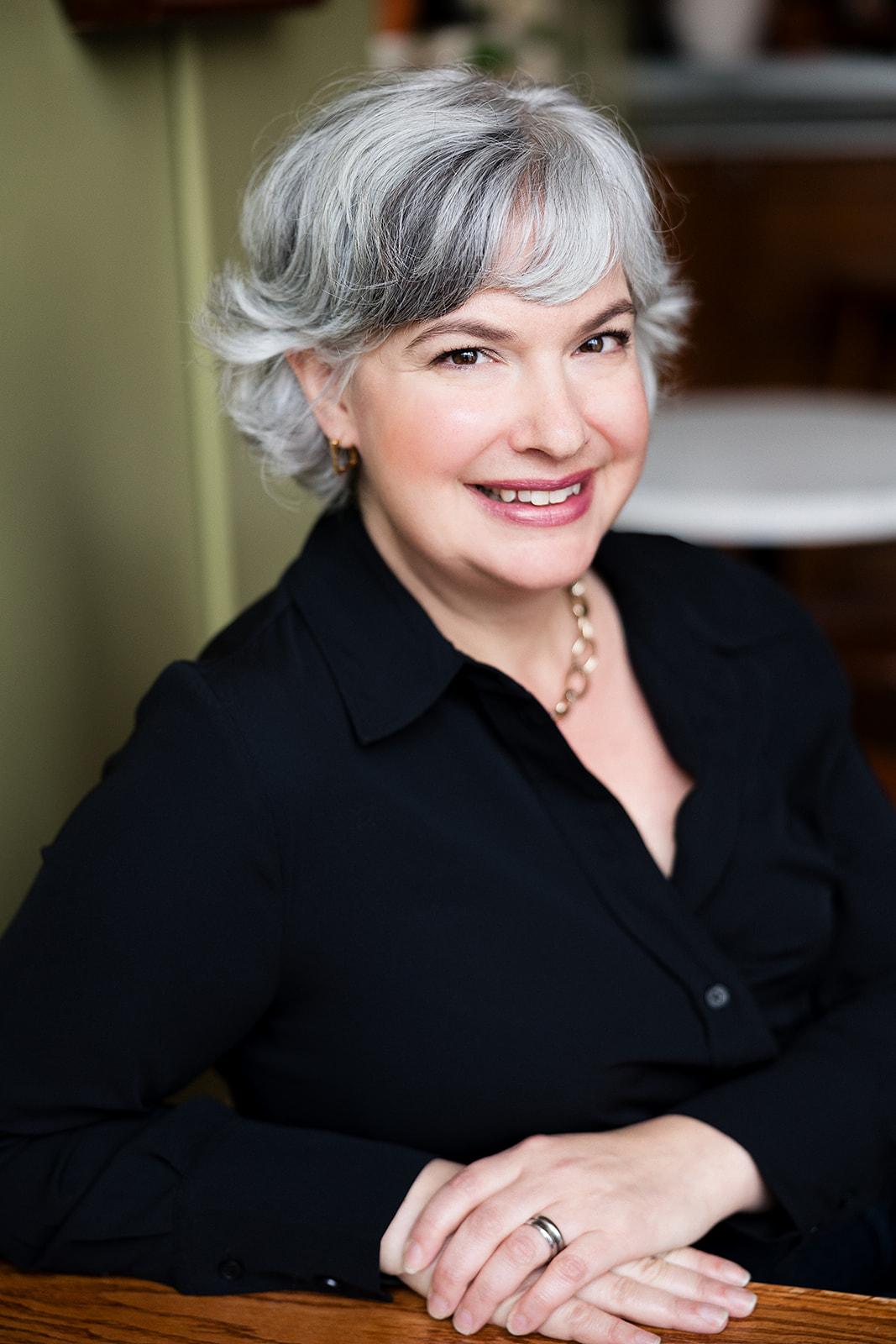



Anna Ouyang, Sales Representative




Anna Ouyang, Sales Representative

Phone: 705.748.4056
Fax:
705.748.5244
Mobile: 705.768.2415

244
AYLMER
STREET
NORTH
PETERBOROUGH,
ON
K9J 3K6
| Neighbourhood: | Rural Scugog |
| Lot Frontage: | 83.0 Feet |
| Lot Depth: | 201.3 Feet |
| Lot Size: | 83 x 201.4 FT ; 83.02X201.38X56.57X55.29X152.83 |
| No. of Parking Spaces: | 5 |
| Floor Space (approx): | 700 - 1100 Square Feet |
| Water Body Type: | Lake Scugog |
| Water Body Name: | Lake Scugog |
| Bedrooms: | 2 |
| Bathrooms (Total): | 1 |
| Zoning: | HR |
| Access Type: | Year-round access |
| Amenities Nearby: | Marina , Park , [] |
| Community Features: | School Bus |
| Features: | Level lot , Irregular lot size , Flat site |
| Ownership Type: | Freehold |
| Parking Type: | Garage |
| Property Type: | Single Family |
| Sewer: | Septic System |
| Structure Type: | Porch , Shed , Workshop |
| Utility Type: | Telephone - Connected |
| Utility Type: | Cable - Available |
| Utility Type: | [] - Connected |
| Utility Type: | Wireless - Available |
| Utility Type: | [] - Available |
| Amenities: | [] |
| Appliances: | Refrigerator |
| Architectural Style: | Bungalow |
| Building Type: | House |
| Construction Style - Attachment: | Detached |
| Exterior Finish: | Vinyl siding |
| Fireplace Type: | Free Standing Metal |
| Flooring Type : | Carpeted , Vinyl |
| Foundation Type: | Unknown |
| Heating Fuel: | Electric |
| Heating Type: | Baseboard heaters |